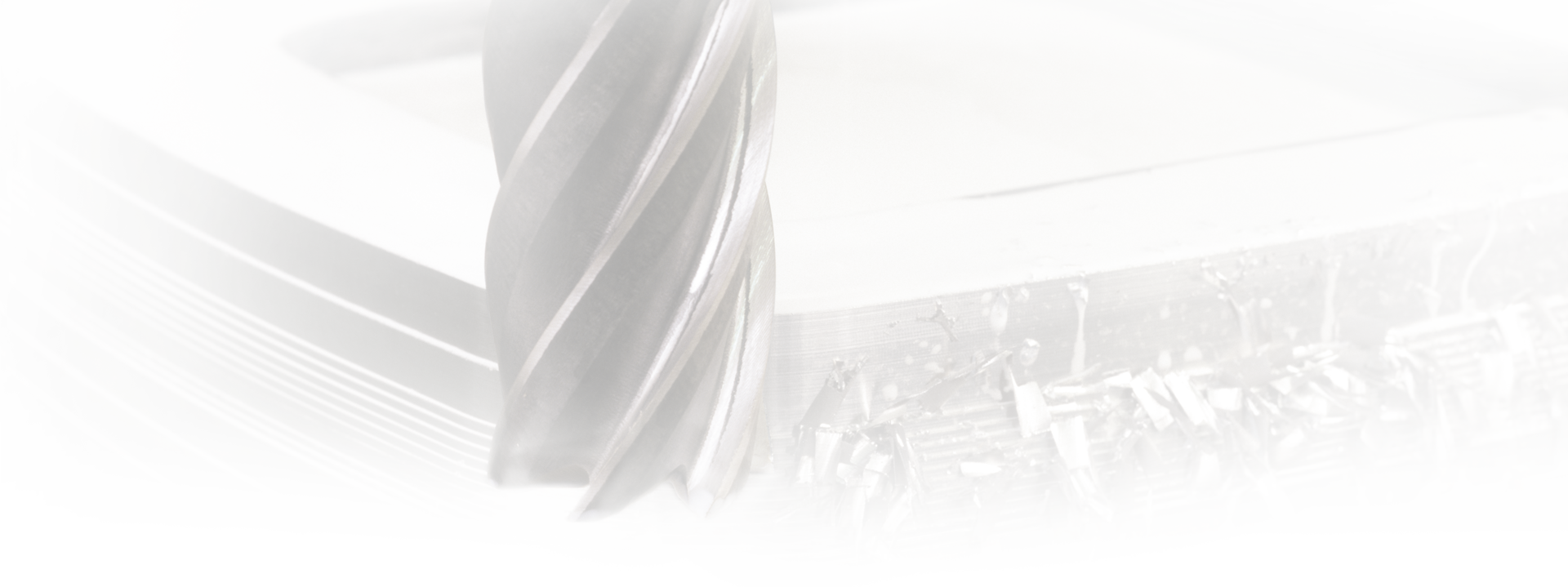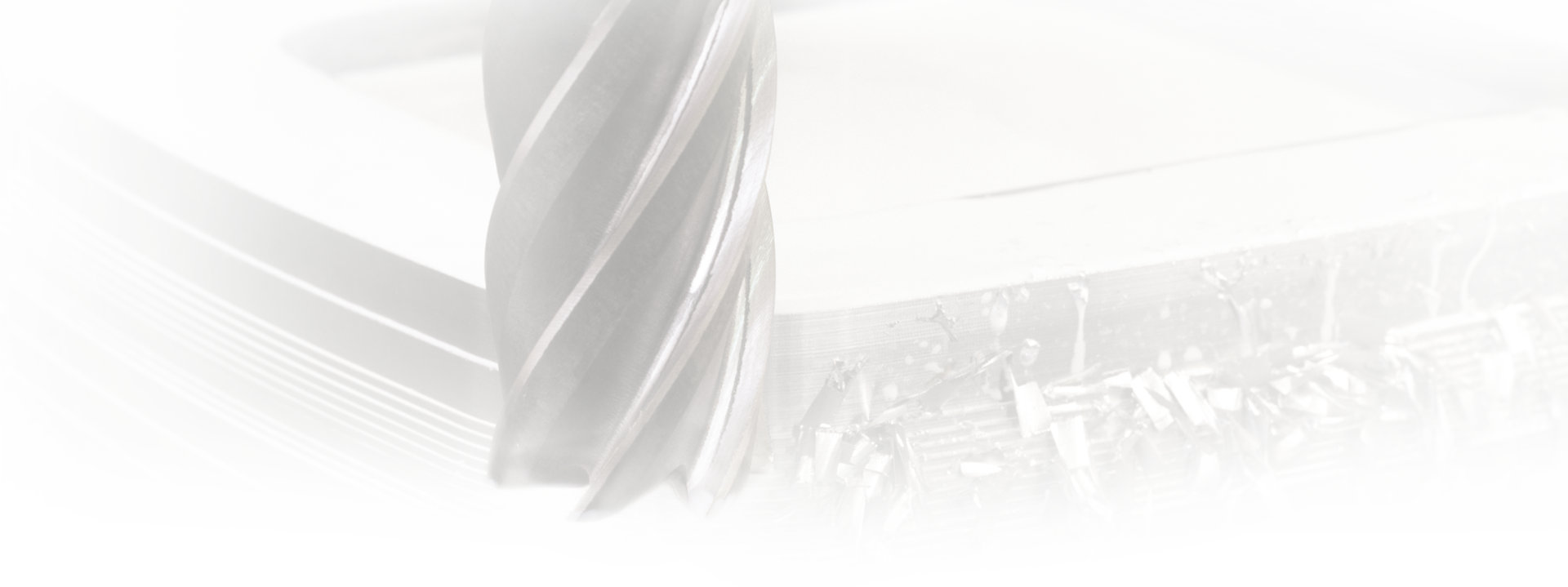-
Posts
1,348 -
Joined
-
Last visited
Content Type
Profiles
Forums
Downloads
Store
eMastercam Wiki
Blogs
Gallery
Events
Posts posted by Code_Breaker
-
-
That depends on the file being exported ...
solid = parasolid
wireframe, notes, surfaces = iges
2D curves = dxf or iges
Unigraphic is the actually owner of the parasolid kernal that Mastercam uses ...
-
Mastercam treats straight walls as if the side of the cutter will cut the wall ... for example, scallop will cut the 3D contours ignoring the walls ... flowline will do the walls
You need to try different toolpaths to find the one you like ... or split into two operations, one for the 3D floor, off stock left wall .001-.005, then finish walls to floor net by using check surfaces ...
In pre-X days, had to make a drafted surface of 10 degrees to Mastercam to see the walls ... the cutter HAD to get from the floor to the top angle surface and thus cutting a vertical wall in between ...
HTH
-
quote:Problem with that is dynamic is basically "sketch mode" and doesn't allow an exact point to input like project will.
This is NOT entirely true ... yes, it is in sketch mode, but when dragging arrow to a point on the surface and the arrow will snap to that exact point ...
Both method works great ... but could not get Verisurf to work ... this is what I tried (maybe wrong) ...
Verisurf main menu ==> Verisurf Surface Points ==> Dynamic Surface Points
And nothing ... doesn't allow me to pick anything and no dialog box comes up ...

-
I have always done it like Rickster ... but NO LONGER ... thanks Verndog ... so much easier, quicker and safe ...
another bullet in my pistol belt of tools ...


-
Does anyone have an efficient way to make a line perpendicular to a surface? I need to drill holes that are "normal" to a surface ...
-
EUREKA ... (Greek for "I Found It")
It was my SpacePilot ... one of the button (#5) was turning it on ... time to get a new one ...
Thanks for trying ...

-
bummer ... I guess I am stuck ...




-
We use :
part number
dash number
revision letter
operation number
ie:
144A3623-67-NC-OP-1.NC
144A3623-67-NC-OP-2.NC
etc.
The primary folder name:
144A3623-67-NC
The sub-folders are:
ENGINEERING FILES -- contains all original files from customer
MASTERCAM FILES -- contains all MC files
NC FILES -- contains all shop programmed files
SETUP BOOKS -- contains all setup information and documentations
VERICUT -- contains all verification files
HTH

-
great article ... great stand ...

-
quote:Are you accidentally hitting the zoom target icon instead of the zoom window button?
I do not have either icons in my toolbar ... this happens randomly ... that means, not every time ... sometimes it happens when I go to "window select" using mouse ... sometimed when drawing a line from one end point to another (auto cursor on with only left side boxes checked) ... sometimes when moving from one monitor to the other on first click ...
Like I said "randomly" ...
-
This just started a few days ago ...
When tryig to "pick end point" with mouse, this window appears "Pick point to zoom from"
After selecting the end point, another dialog box appears "Choose a second corner of your zooming box" and dotted lines show shape of box.
Doesn't do it all the time ...
-
Ron, has Verisurf been upgraded to X4 format or is it still using v9?
-
Maybe I need to reinstall since I am the only one having this problem ...
BTW ... it also disappears after I save the file as well ...
-
Ever since I install MU3, after "regen" a toolpath, the manager goes "blank" ... then I have to hit "alt-O" twice to turn the Operation Manager back on ...
Anyone else have this annoying problem?

-
We have 29 CNC machines and 3 are OKK ... two VM-5, and one VM-7 ... good machines, can't go wrong ...

-
quote:tan to line
This is considered a point ... but to answer your question, I've tried different way and the all work except this and arc tangent to two enitities (even when the exact distance is known) ... worked in X2 and X3 OK ...
Also, when making an arc (like high-speed loops) bewteen parallel arcs or lines, the fillet command doesn't work, but have used this method for years ... it saves me the problem of knowing what the radius SHOULD BE ...
Nothing wrong with a "work-a-round", but it takes time to either create the arc and THEN use Analyze Entity Properties and change the Z value, or us Xform Project to the intended Z value ...
-
thanks HT, but thaqt did not work as well ... did the same thing ... lines worked, but not arcs



-
quote:It's the processor not the motherboard. What do you have in it?
two dual cores
-
quote:The cuckoo clock.
At least it keeps time ... and cheaper as technology grows

-
22 users (including me) are using Windows 64 bit ...
I love it ... wish I could upgade my laptop, but Dell says the mother board can't take it ... bummer ...
Who are the other 20 or so users ... just curious ... what is your opinion?
-
Interestly, Vericut uses STL to prove out NC code ...
-
quote:.....still have issue today?
Yes ... it is still happening ... AND, yes, I tried all those things ... thanks
FYI ... I am using Create arc 3 points ... tan to line, endpoint of 2nd line, tan to 2nd line ...
Like I said, creating LINES works find ... arc/fillets does not work ...

-
quote:I have found if you go down to the status bar to planes and then select named views then select your WCS from there that not saved not will go away.
tried that ... still same ... lines are OK, but arcs are NOT OK
quote:I have the Named Views ( for planes) as an icon on my toolbars and use it for selecting construction planes....I have View Manager instead ...
Is there a Setting ==> configuration?
-
It says,
Gview:Not Saved [iSO] WCS *:-OP-1 T/Cplane *:-OP-1[TOP]
everything looks good ... lines OK ... arcs NOY OK






Template Mastercam files
in Industrial Forum
Posted
I used to use templates, but now I just import what I need to keep from cluttering up the file with non-usuable information ...
I have a standard of naming and using levels ... for example, OP-1 toolpath geometry starts at 1000, OP-2 at 2000, etc, WCS OP-1 at 100, OP-2 at 200, etc. fixtures, sub-plate etc starts at 7000 and are kept in groups ...
It is interesting that in this poll (at this time) there are 21-No, but I was not aware ... and 24- No, and I was aware ... that's 45 people ...
Under will try in the future-19 said NO
Soooooooo ... how come under I DON'T USE TEMPLATE FILES, BUT I USE: there are 53 person in the count??????????
Maybe, it is not properly worded, or the answers are not good ...
Just a thought ...